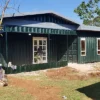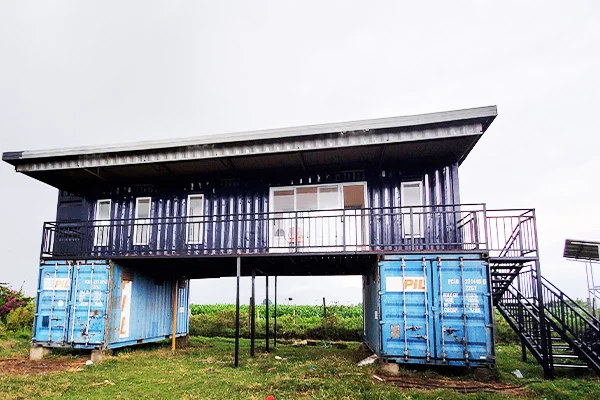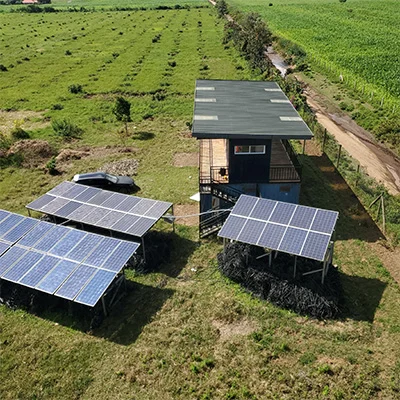ABOUT THE PROJECT
The Project components include spacious living quarters, a well‑appointed kitchen, cozy bedrooms, and modern bathrooms thoughtfully laid out inside modular container units.
Exterior finishes blend steel and timber accents, creating a warm yet homely aesthetic that complements the Naivasha terrain. Large windows and sliding glass doors offer panoramic views of the surrounding greenery, maximizing natural light and passive ventilation.
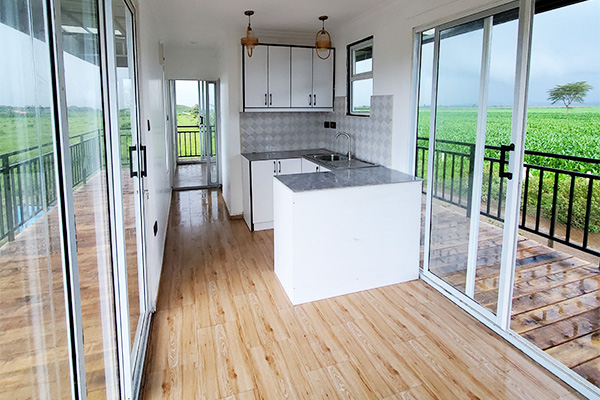
Key features:
-
Sustainable repurposed containers: 40 ft units reused to minimize waste and reduce construction footprint.
-
Efficient layout: Open-plan living and dining area flows into private bedroom wings, promoting flexibility.
-
Eco‑sensitive design: Natural insulation materials paired with clever shading elements help manage temperature in Naivasha’s climate.
-
Local integration: Exterior palette blends earth tones and raw steel, connecting the structure to its environment.
Technical highlights include lightweight steel frames welded to container walls to support cantilevered volumes, allowing expanded communal zones and generous indoor/outdoor connectivity. The home features roof-mounted solar panels and rainwater harvesting systems that reduce dependency on grid utilities.
Plumbing and electrical systems are routed through insulated conduit channels salvaged during fabrication, promoting efficiency and reducing leftover materials.
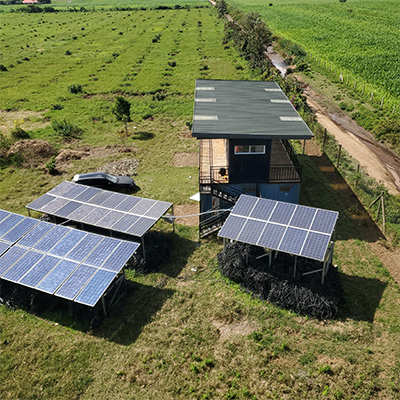
You will find the journey of this farmhouse inspiring as we walk you through the living spaces that feel surprisingly spacious and inviting, even within compact container shells.
Views shift from verdant grasslands to sunrise‑lit interiors. Natural wood accents soften steel surfaces, while furniture pieces echo the project’s minimalist ethos. Subtle ambient lighting transforms exterior courtyards into warm evening retreats.
The Naivasha container farmhouse showcases our clever use of modular design to deliver affordable yet high‑quality housing in rural Kenya. Described as “inviting,” “innovative,” and “refreshingly modern,” the space offers a template for container‑based solutions that reset expectations around cost, comfort, and style.
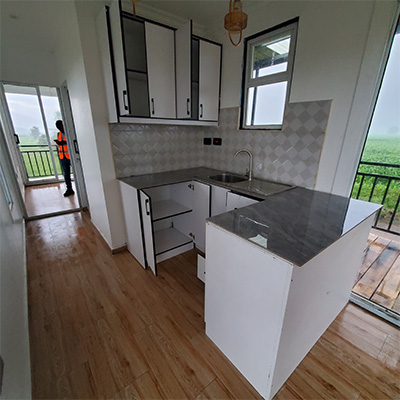
This project exemplifies Containers by Litu’s expertise in marrying aesthetic innovation with practical sustainability.
Perfect for eco‑minded homeowners or developers exploring alternative housing models, the Naivasha container farmhouse demonstrates how lasting quality, smart engineering, and regional context can converge in a compelling, modern dwelling.
Location: Naivasha, Nakuru County
Value: Ksh 2.3 Million
Completed date: May, 2025
Category: Houses


