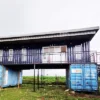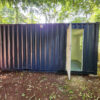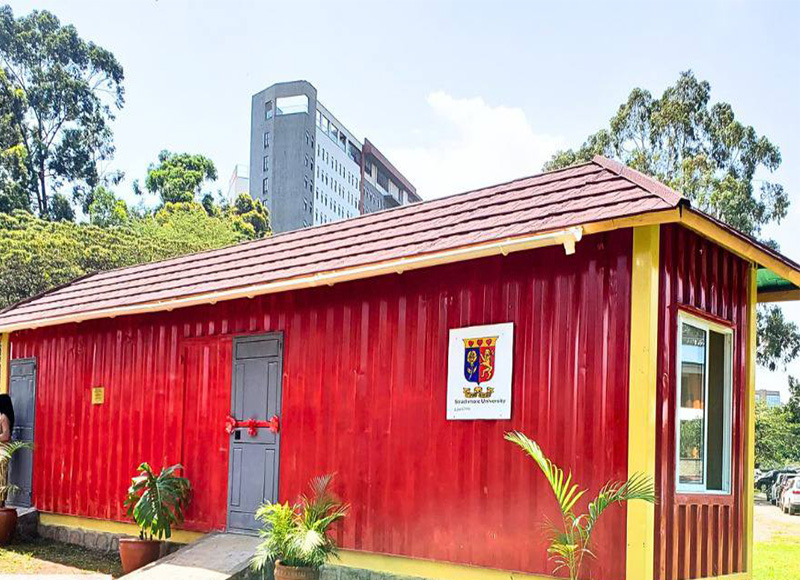There is a new trend in town, in case you haven’t noticed. Kenyans are setting up offices in their backyards and every available inch of space on their land.
One of our recent and most exciting projects involved the design and construction of a 40-foot shipping container office at Strathmore University in Nairobi, Kenya.
This project highlights our ability to transform simple shipping containers into modern, functional spaces that meet both aesthetic and practical requirements.
The entire project, which took three weeks to complete and was delivered within a budget of Ksh 900,000, now stands as an iconic figure that shows just how the construction industry is spoilt for choice when it comes to building materials.
At Containers by Litu, we focus on providing custom, eco-friendly solutions that meet the unique needs of each client, and this project at Strathmore University is no exception.
The Concept and Vision Behind This Container Office
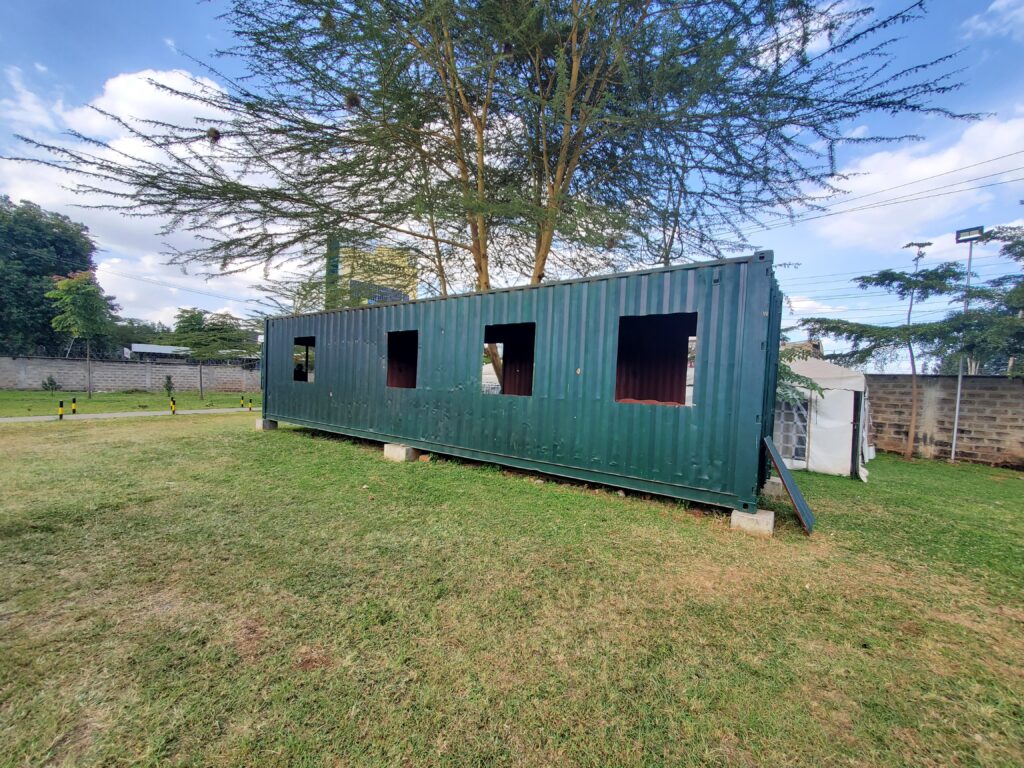
When Strathmore University approached us with the idea of creating a new office space on campus, we immediately saw the potential to craft something unique and forward-thinking.
They were looking for a modern, efficient, and environmentally friendly office solution that would align with their institutional values while also making effective use of limited space.
We had an answer.
We used our expertise and industry experience to transform a standard 40ft shipping container into a fully functional office space for the University Dons.
Container Office Design and Layout
The office space inside the 40ft container was designed with a focus on functionality, comfort, and aesthetic appeal. The container was partitioned into three distinct sections, each serving a unique purpose.
This division was carefully planned to maximize the use of the available space while ensuring that each partition remained versatile and user-friendly.
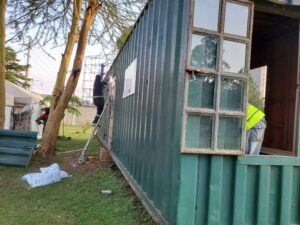
Paintwork on the exterior
Executive Office
One of the three partitions was designed as an executive office. This section offers a private and comfortable space for meetings, discussions, or individual work.
The design incorporates high-quality materials and fixtures. Large windows were added to allow for natural light.
Administrative Area
The second partition serves as an administrative workspace. This section is designed to accommodate multiple workstations, making it ideal for administrative staff to carry out their tasks efficiently.
We implemented a minimalist design approach, ensuring that the space remained open, organized, and conducive to productivity.
Custom-built desks and shelves were installed to maximize functionality while maintaining a clean and modern look. By incorporating ergonomic furniture, we ensured that the workspace not only looks good but also provides comfort for those using it.
Meeting Room/Collaborative Space
The third partition was converted into a small but functional meeting room that can double as a collaborative workspace. This area is flexible enough to host team meetings, brainstorming sessions, or small group discussions.
We installed soundproofing materials in this section to ensure privacy and minimize distractions, making it an ideal space for focused discussions.
Construction Process
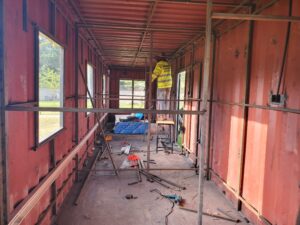
Interior reinforcement
The transformation of the shipping container into a fully functional office space was carried out over the course of three weeks. The process began with the structural modification of the container.
This involved cutting out sections for doors and windows, as well as reinforcing certain parts of the container to ensure structural integrity.
Given the robust nature of shipping containers, these modifications were essential to adapt the container for human occupancy while maintaining its original strength and durability.
After completing the structural changes, we moved on to the installation of insulation and electrical systems. Shipping containers, though sturdy, are made from metal, which can make them prone to extreme temperature fluctuations.
To combat this, we installed high-quality insulation, ensuring the interior remained comfortable regardless of external weather conditions.
Electrical wiring and lighting were also carefully integrated to provide a modern office environment with ample power outlets and well-placed lighting fixtures.
Once the interior construction was complete, we focused on the finishing touches. This included installing custom-made furniture, painting the interior and exterior, and adding flooring.
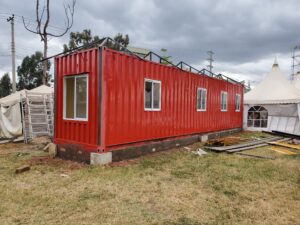
Almost done!
The final result was a polished, professional office space that met the university’s exact specifications.
Budget and Timeline
The project was completed within a budget of Ksh 900,000, which is a testament to the cost-effectiveness of shipping container construction.
Traditional construction methods can be expensive and time-consuming, but by using a shipping container, we were able to deliver a high-quality office space at a fraction of the cost.
In terms of timeline, the entire project took just three weeks to complete. This rapid turnaround time was made possible by the nature of container architecture, which allows for much of the construction and modification to take place off-site.
Once the initial structural changes were made, the container was transported to Strathmore University, where final installation and finishing touches were completed on-site.
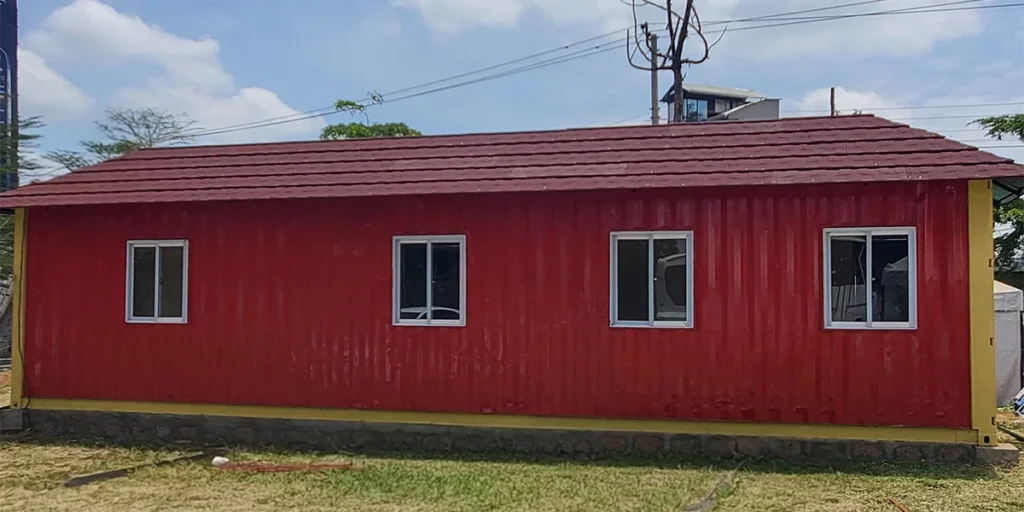
The Final Product
Thinking Of Something Similar? Talk to Us Today!
At Containers by Litu, we are proud to deliver innovative and sustainable solutions that meet the evolving needs of our clients.
The success of this project at Strathmore University shows how the team at Containers By Litu is dedicated to offering nothing but the best services to our clients.
Let’s hear what you have in mind. Contact us using our email and phone number provided here.
Client: Strathmore University
Location: Nairobi
Area: 40ft container
Value: 900k
Completed date: March 2025
Category: Offices


